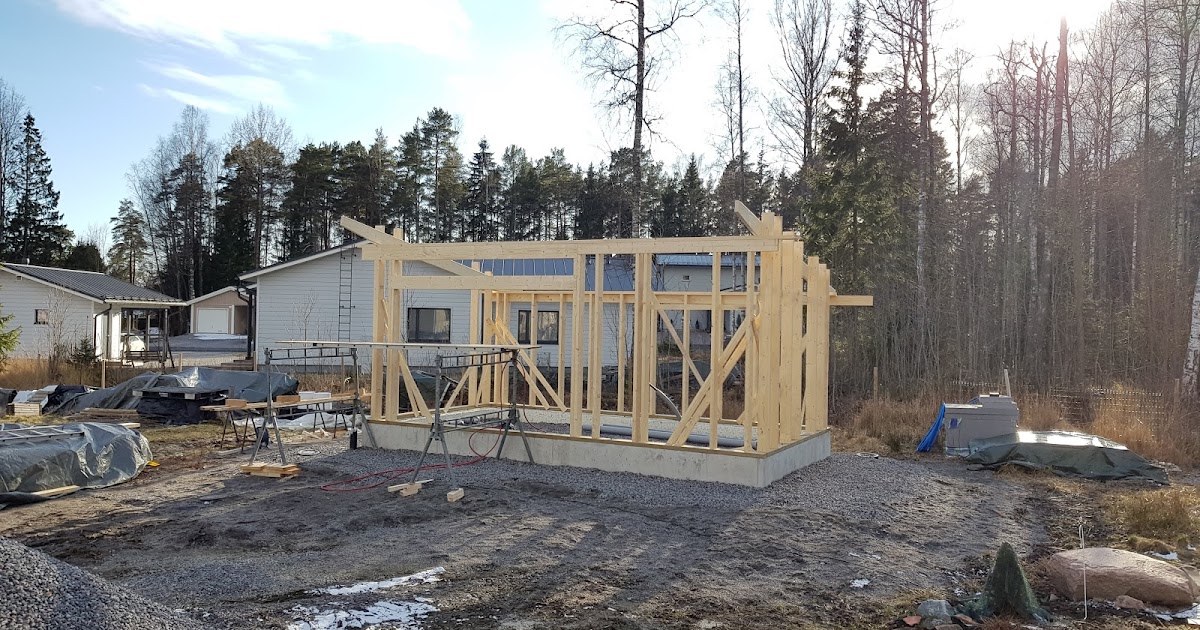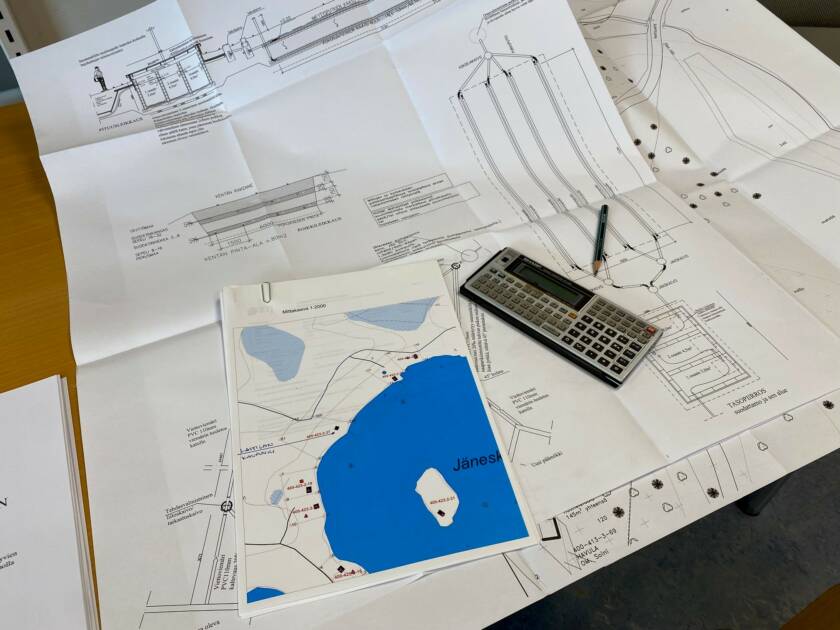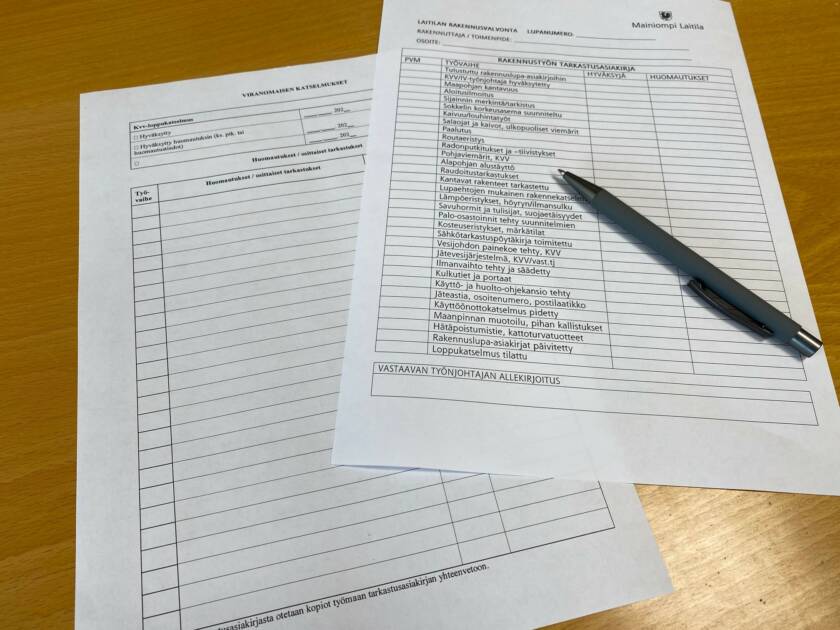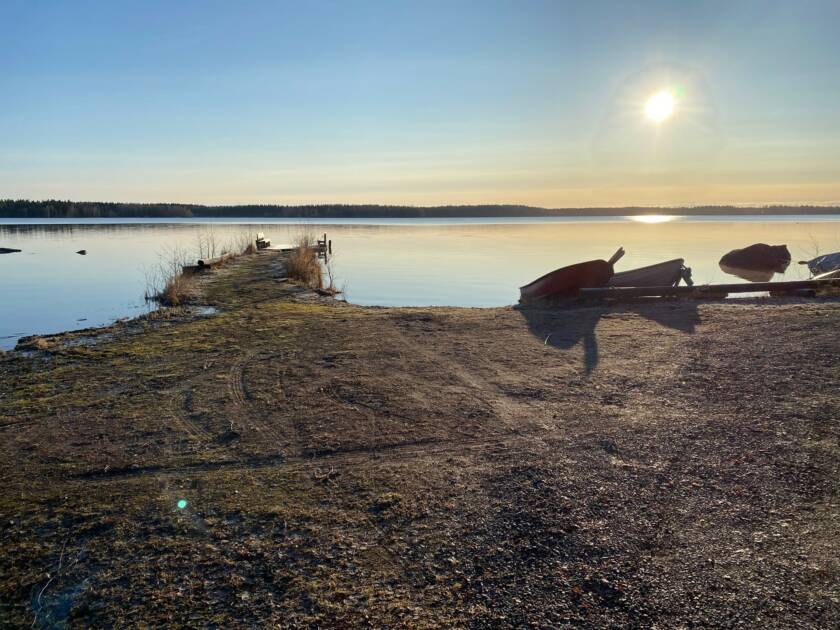
Different building permits
Building permit, action permit, action notification, landscape permit, demolition permit, demolition notification…
There is a list in the building regulations which indicates the need for a permit. If you are not sure what kind of permit you need, you can call the building control office to find out for sure.
The purpose of the permit procedure is to ensure that all laws, regulations and plans are followed and that the rights of neighbours and other interested parties are respected.
Depending on the permit, location, time of year and other issues, it takes 1-4 weeks to process your permit application.
Building site
Before you buy a plot of land, you should find out whether you can build the kind of house you want to build on it. Building in urban development areas and on beaches is governed by the plan, and in sensitive field clearings by the delimitation of nationally valuable landscape areas, which include parts of Laitila. In some cases, the National Board of Antiquities takes a position on construction.
The minimum size of a building plot outside the plan area is 2000 m² if the area is designated for residential use and 4000 m² in areas designated for other uses.
Within the urban plan area, the building must be 4 m from the property boundary, unless otherwise specified in the urban plan. Outside the urban plan area, the building must be 5 m from the boundary.
Drainage and electricity connections, road connections
When choosing a plot, you should take into account the construction of the sewage system and the length of the electrical connection line. These are close by in urban areas, but they will be an extra cost when building in a scattered area. The proximity of a cliff adds to the complications. So an early soil survey saves a lot of hair-splitting.
In a low density area, a connection permit for the construction of a land connection is obtained from the Regional Development Agency.
Chief Designer and Supervisors
If the builder has no training or experience in building design, he or she must hire a chief designer. The chief designer will draw the necessary official site plan and other necessary master drawings required for each building or structure that requires a permit. He will also update the drawings after construction to reflect the actual situation if there are any deviations from the original plans.
A foreman is required by law for almost every building project. Only in the most minor cases can it be waived. This is decided by the building control authorities during the permit process.

Plans and other attachments
The permit application must be accompanied by drawings of the building (main drawings), on the basis of which the building inspector will assess whether the planned construction complies with the plan, is in keeping with its surroundings, is safe and meets other regulations. These drawings require the services of a chief designer, whose duties are laid down in the Land Use and Building Act. The chief designer also knows what drawings are needed. These drawings should be presented to the building inspectorate before the application for a permit is submitted, to avoid delays in obtaining the permit.
A statistical form (RH1) is needed to record the different characteristics of the building.
For residential buildings and holiday homes for year-round living, the application must be accompanied by an energy certificate. The energy certificate must be updated once the building is completed.
A consultation form for neighbors is normally always attached. Neighbors include properties adjacent to the property to be built and properties opposite (from the street). For information on the number of neighbors to be consulted in suburban areas and small developments, please contact the building control office. Road maintenance and parks also count as neighbors.
The main drawings include:
- a plan of the site, including building rights and regulations
- floor plan
- sectional plan
- elevation plan
Attachments to the application for a permit:
- main drawings (signed)
- consultation of neighbors
- energy certificate (housing, energy renovation, change of use)
- RH1-forms
- for housing companies – board decision on the measure
- in some cases: certificate of occupancy, power of attorney, agreement on encumbrances, decision on deviation, planning permission
- the building control authority may also ask for any other documents it deems necessary to accompany the permit

Special plans
These include, for example, waste water, ventilation, drainage and structural plans. The permit decision will indicate which special plans must be commissioned and submitted to the building control authorities. The starting point is that the building should be safe and healthy for its users and the general public throughout its lifetime.
Reviews
As construction progresses, the builder must ensure that site inspections are carried out. These inspections are listed in the permit decision. Depending on the time of year, inspections should be requested 1-2 weeks before the desired inspection. Some of the inspections are carried out by the foreman, but most are carried out by the building inspector
Commissioning and final inspection
The building can be occupied even if it is not quite ready. However, the building must be safe and healthy for its occupants, i.e. electrical and kvv inspections must be carried out, handrails and stairs must be in place and the conditions for occupancy must be met, taking into account the function of the building and its occupants.

Beach building
Coastal plans are used to control construction. On unzoned beaches, the building regulations set out the main rules to keep beaches pleasant and the proportions of buildings in harmony.
Some of the old holiday homes are built on the water’s edge and others further away. However, the current plans and building regulations require that the shoreline be kept wooded and that buildings be set back from the shoreline, and that only a dock be built right on the shore.
