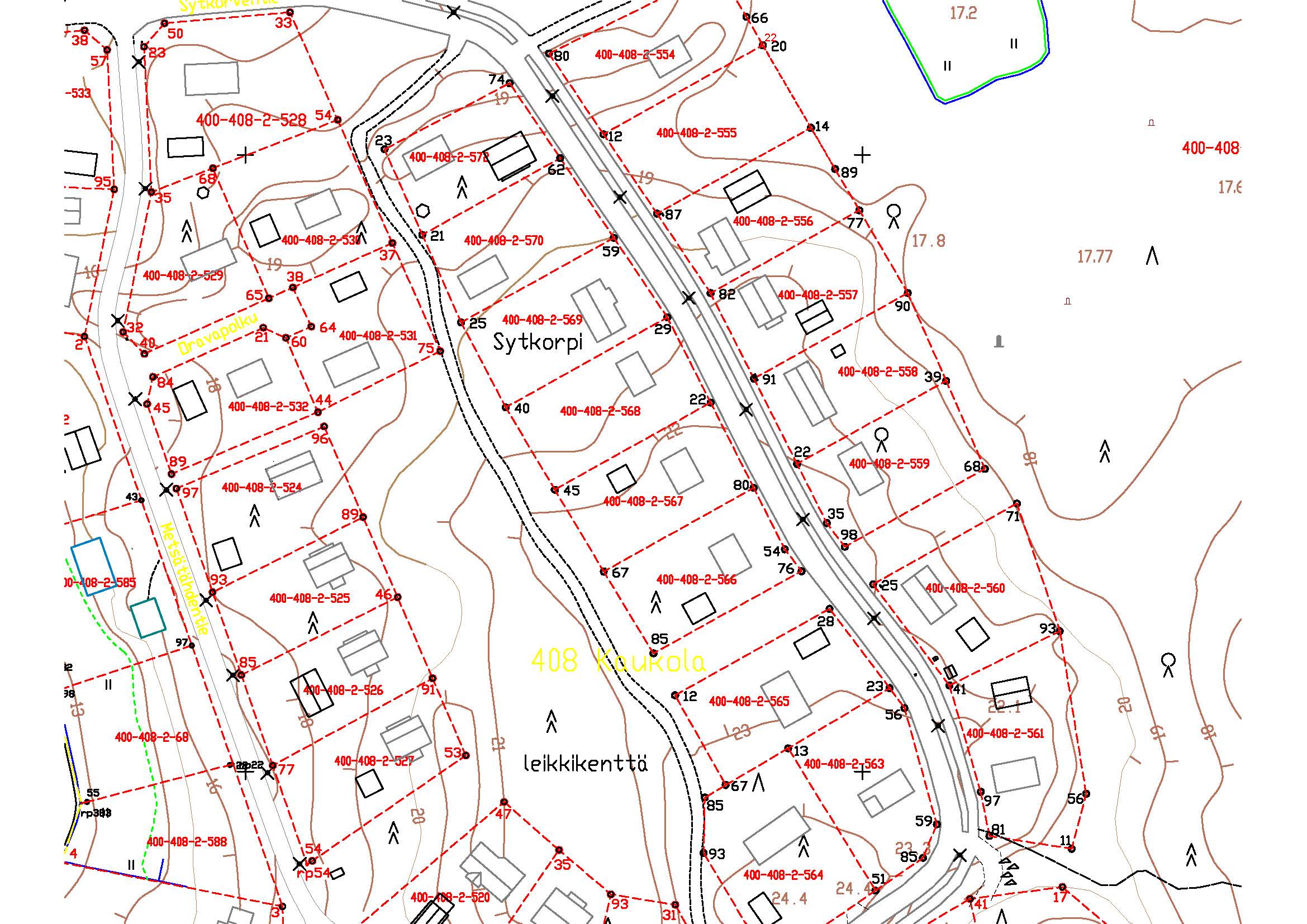
Base-map
The base map of the plan, which covers the city centre, was updated in 2001. The base map is updated annually. During the mapping process, it is also necessary to move around on private property.
The base map forms the basis for the zoning and property development. The base map is available in DWG and PDF file formats and as a hard copy.
The service is charged according to the service price list and can be ordered from the land-use Engineer.
More information: